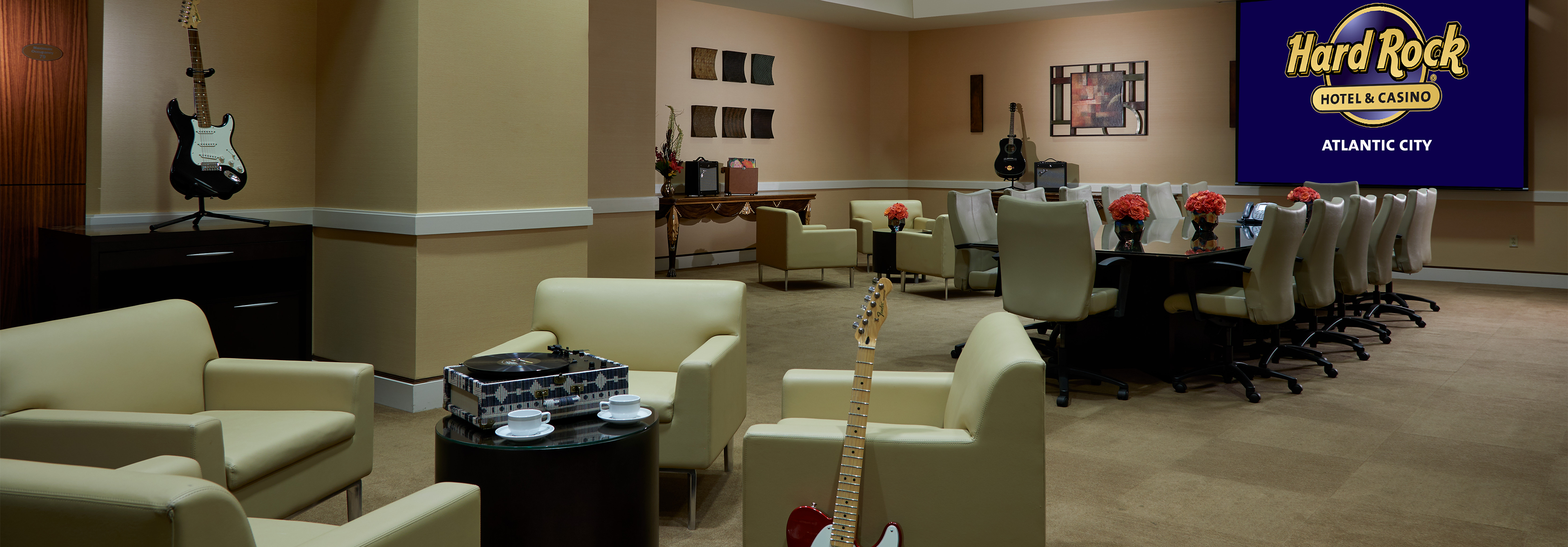Meeting Space
- Over 150,000 sq. ft. of function space? Check.
- Iconic location? Check.
- Signature venues? Check.
- Rock star service? Double check.
When it comes to hosting an Atlantic City party, Hard Rock is the only game in town. Our New Jersey event spaces have it all, including three wow-worthy ballrooms, an expansive outdoor pool deck, Daer Night Club, the Fort Pierce and Big Cypress Patios overlooking the beach, and one-of-a-kind entertainment spaces like the Hard Rock Live Etess Arena that can be reserved for your private event. We’ve even got some of the most spectacular Atlantic City wedding venues, and we’re located close to Atlantic City Convention Center, making corporate events easy. From birthday bashes and anniversary celebrations to special events in conjunction with a citywide convention, our talented team is ready to enhance your event with custom menus, high-tech audiovisual enhancements, live entertainment options, and so much more. If you can dream it up, our team can make it happen. Book one of our Atlantic City event venues and get ready for an experience your guests will never forget.
|
Room Name
|
Area
(Sq. Ft.) |
Dimensions
(Ft.) |
Height
(Ft.) |
Banquet
|
Recept.
|
Conf.
|
Class.
|
U-Shape
|
Theater
|
|---|---|---|---|---|---|---|---|---|---|
| Studio 2-A | 1,187 | 45' x 25' | 11' 6" | 16 | |||||
| Studio 2-B | 1,231 | 40' x 30' | 11' 6" | 58 | |||||
| Studio 2-C | 1,213 | 40' x 30' | 11' 6" | 54 | |||||
| FORT PIERCE SALON | |||||||||
| Salon A | 836 | 37' x 23' | 9' 0" | 50 | 64 | 24 | 45 | 24 | 64 |
| Salon B | 850 | 39' x 25' | 9' 0" | 40 | 50 | 18 | 24 | 15 | 50 |
| Salon C | 802 | 41' x 20' | 9' 0" | 30 | 70 | 30 | 42 | 27 | 70 |
| Salon D | 1,750 | 39' x 49' | 9' 0" | 110 | 112 | 36 | 72 | 36 | 112 |
| TAMPA STUDIO | |||||||||
| Studio A-B-C | 866 | 19' x 15' | 9' 0" | 40 | 80 | 36 | 36 | 33 | 80 |
| Studio D | 277 | 19' x 16' | 9' 0" | 10 | 12 | 6 | 6 | 15 | |
| BIG CYPRESS STUDIO A | 771 | 38' x 21' | 10' 6" | 30 | 42 | 20 | 27 | 12 | 42 |
| BIG CYPRESS STUDIO B | 1,200 | 38' x 32' | 10' 6" | 60 | 80 | 20 | 60 | 21 | 80 |
| IMMOKALEE STUDIO A | 1,209 | 38' x 32' | 10' 6" | 60 | 80 | 20 | 60 | 21 | 80 |
| IMMOKALEE STUDIO B | 1,187 | 38' x 31' | 10' 6" | 60 | 80 | 20 | 60 | 21 | 80 |
| HOLLYWOOD BALLROOM | 9,712 | 119' x 82' | 12' 0" | 460 | 694 | 402 | 694 | ||
| Hollywood West | 4,848 | 59' x 82" | 12' 0" | 240 | 320 | 216 | 63 | 320 | |
| Hollywood East | 4,864 | 60' x 82" | 12' 0" | 240 | 320 | 216 | 63 | 320 | |
| BRIGHTON BALLROOM | 7,112 | 56' x 182" | 13'1" | 360 | 720 | 345 | 720 | ||
| Ballroom I | 1,796 | 56' x 32" | 13' 1" | 80 | 130 | 36 | 60 | 24 | 130 |
| Ballroom II | 1,782 | 56 x 32" | 13' 1" | 80 | 130 | 36 | 72 | 30 | 130 |
| Ballroom III | 1,768 | 56' x 32" | 13' 1" | 80 | 130 | 36 | 72 | 30 | 130 |
| Ballroom IV | 1,766 | 56' x 32" | 13' 1" | 80 | 130 | 36 | 60 | 24 | 130 |
| SEMINOLE BALLROOM | 29,757 | 168' x 178" | 23' 6" | 1,520 | 2,638 | 1,512 | 2,638 | ||
| Ballroom I | 6,991 | 119' x 59" | 23' 6" | 360 | 676 | 396 | 676 | ||
| Ballroom II | 7,103 | 119' x 60" | 23' 6" | 360 | 702 | 396 | 702 | ||
| Ballroom III | 6,991 | 119' x 60" | 19' 0" | 350 | 699 | 388 | 350 | 699 | |
| Ballroom IV | 2,874 | 49' x 59" | 19' 1" | 144 | 287 | 160 | 144 | 287 | |
| Ballroom V | 2,931 | 49' x 59" | 19' 1" | 147 | 293 | 163 | 147 | 293 | |
| Ballroom VI | 2,867 | 49' x 60" | 19' 1" | 143 | 287 | 159 | 143 | 287 | |
| Arena | 63,000 | 7,000 | |||||||
| Sound Waves | 16,445 | 100x140 | 25' | 382 | 303 | 1,368 | |||
| Freight Elevator | 10'6" x 27'6" | 8' 0" |
